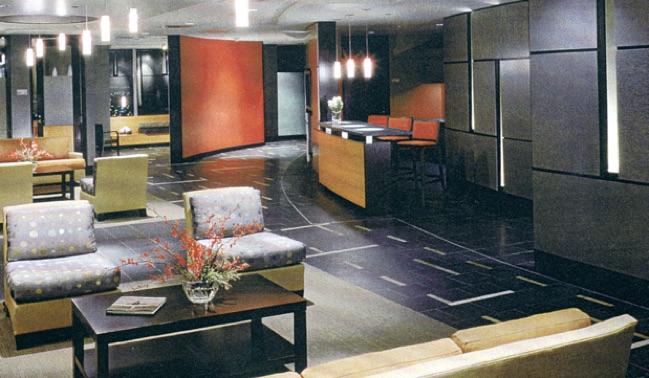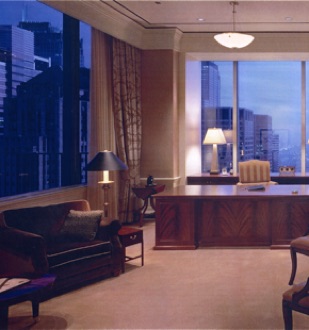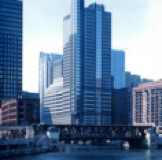


Param
ARCHITECTURE PORTFOLIO - INTERIOR DESIGN - WORK PLACE

continued from previous page
Construction started almost immediately in a 24/7 operation in three eight hour shifts. The design office remained open Seven days a week, twelve hours a day.
The contractor, subcontractors, and the design team worked together side by side at the construction site to expedite the process. The millwork shop drawings for the executive suites were produced from my design sketches by the millwork subcontractor working by my side.
I was a team member responsible for the design and CA of the executive penthouse suite of offices for the CEO, COO and CFO. The program on the top floor of a landmark high-rise in downtown Chicago included individual office suites, meeting rooms, board room, executive dining and kitchen facilities. The finishes were lavish, technology- state of the art and the expectations of the users of this space, exacting. No expense was spared to create a world class corporate executive suite.




Boeing World HQ
Chicago IL.
Callison
Project Architect / Designer.
2001
